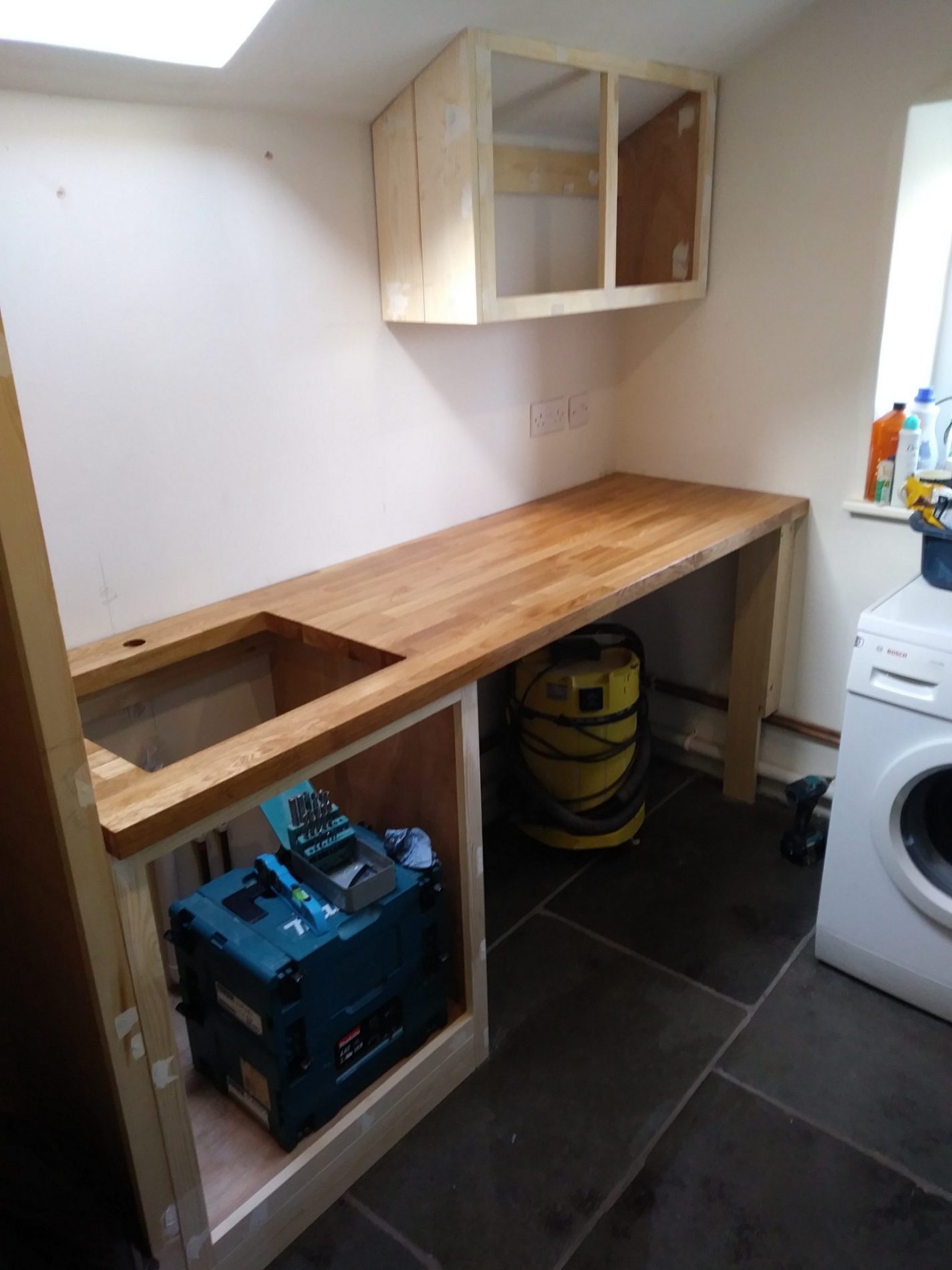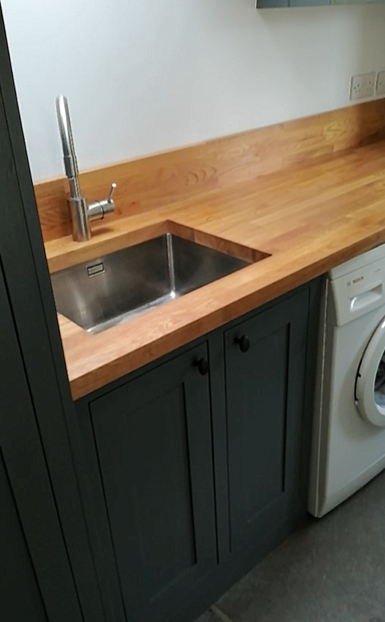
Bespoke Utility Room
Bespoke utility room installation
Peter Robinson Installations were commissioned to turn this Monmouthshire utility room into a fully functional, practical room. Peter Robinson Installations designed the room layout to include the washing machine and tumble dryer and equip the area with storage facilities, a large worktop area and a sink. The room was fitted with bespoke made cabinetry and was hand painted in a Farrow & Ball dark grey.
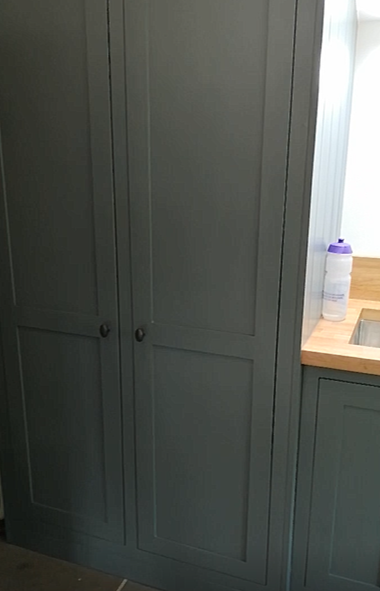
Utility room designed, built and installed by Peter Robinson Installations
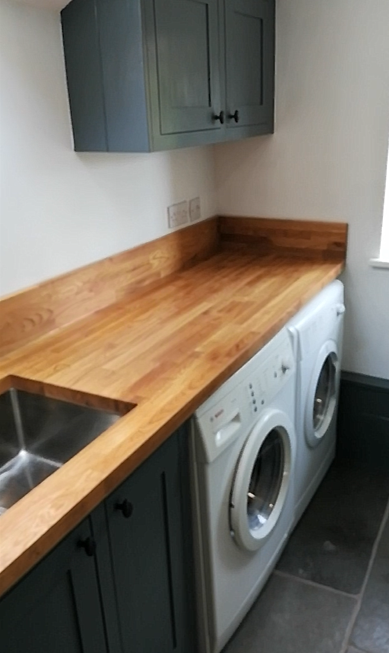
Hand built fitted utility room with wooden worktops and splash backs and hand painted wooden cabinets Monmouthshire
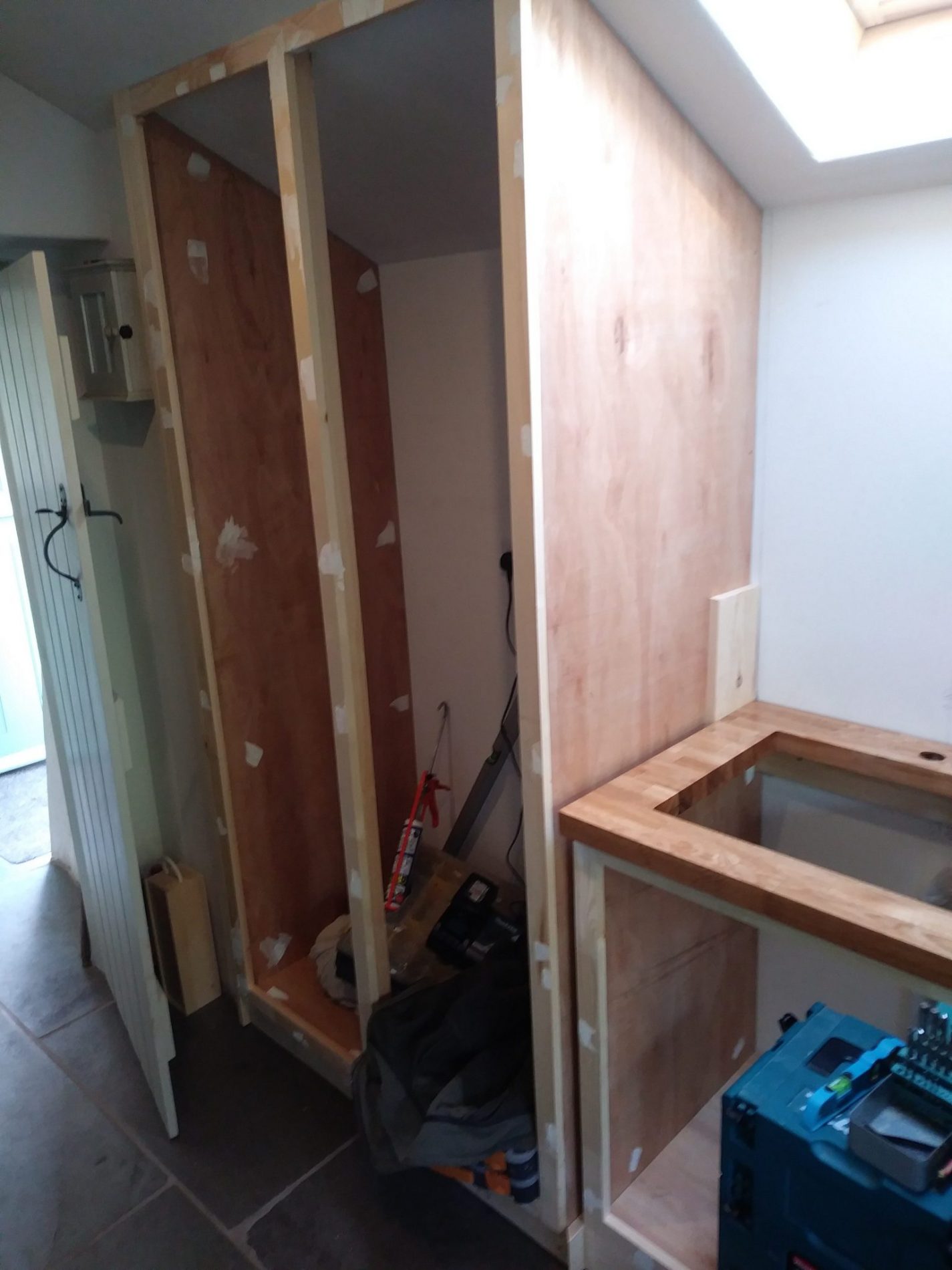
This shows the utility room build in progress - this is the outer frame of the larder cupboard
