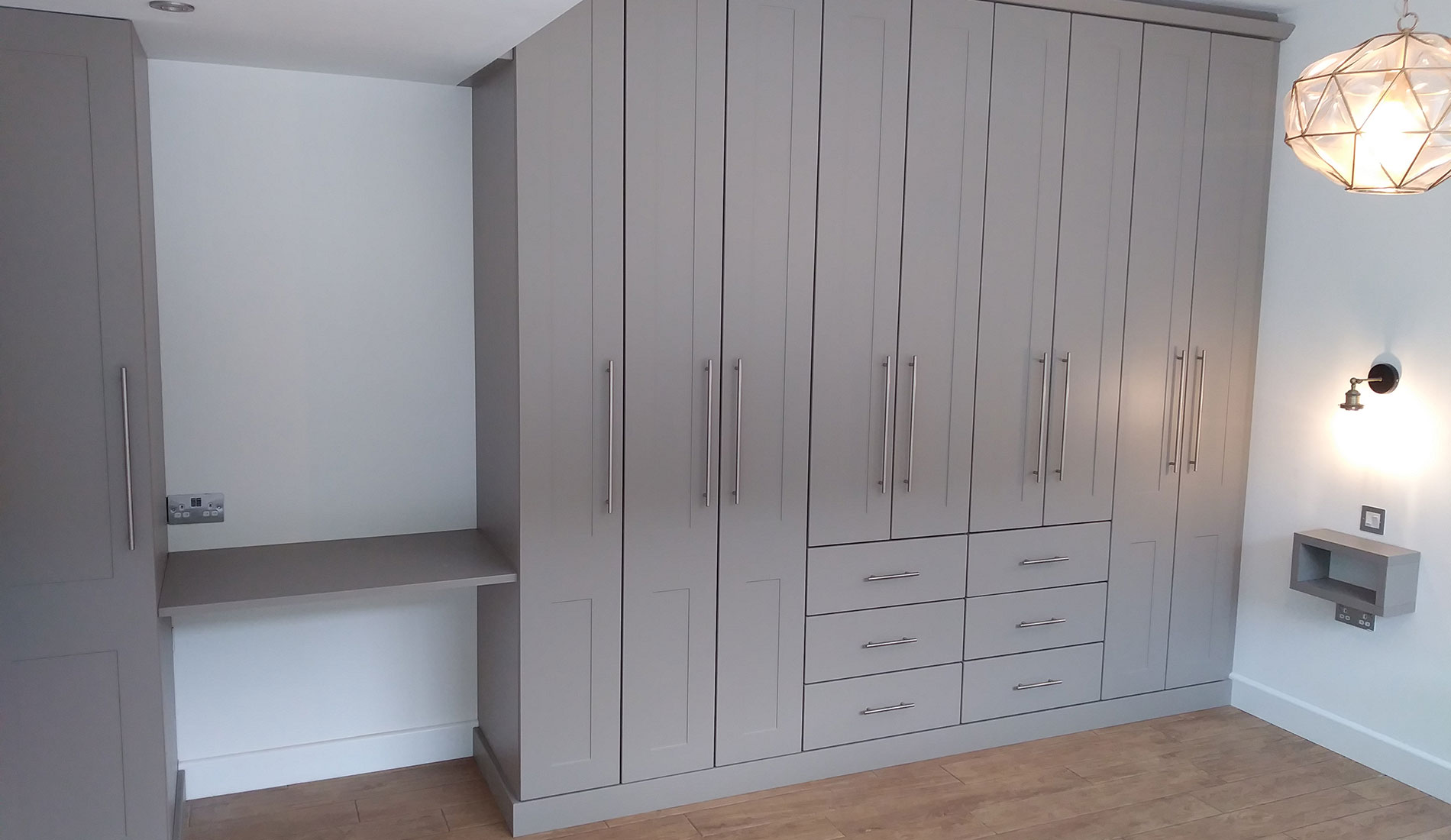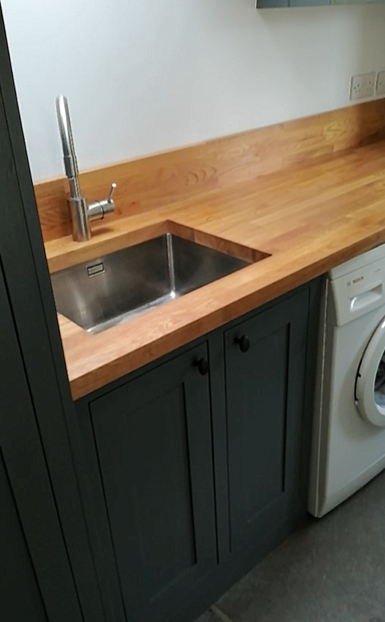
Bespoke Utility Room
Bespoke utility room installation
Peter Robinson Installations were commissioned to turn this Monmouthshire utility room into a fully functional, practical room. Peter Robinson Installations designed the room layout to include the washing machine and tumble dryer and equip the area with storage facilities, a large worktop area and a sink. The room was fitted with bespoke made cabinetry and was hand painted in a Farrow & Ball dark grey.
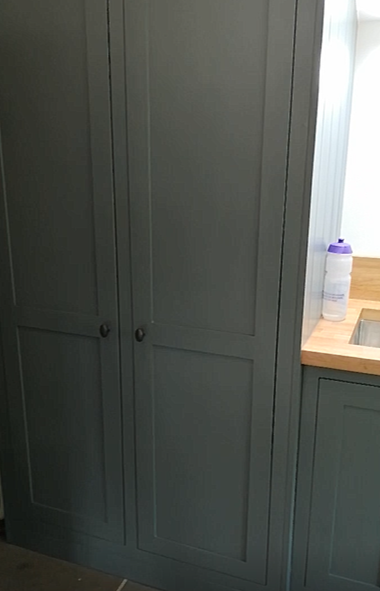
Utility room designed, built and installed by Peter Robinson Installations
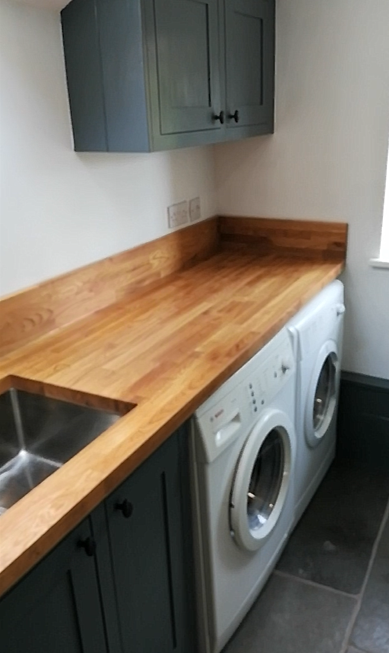
Hand built fitted utility room with wooden worktops and splash backs and hand painted wooden cabinets Monmouthshire
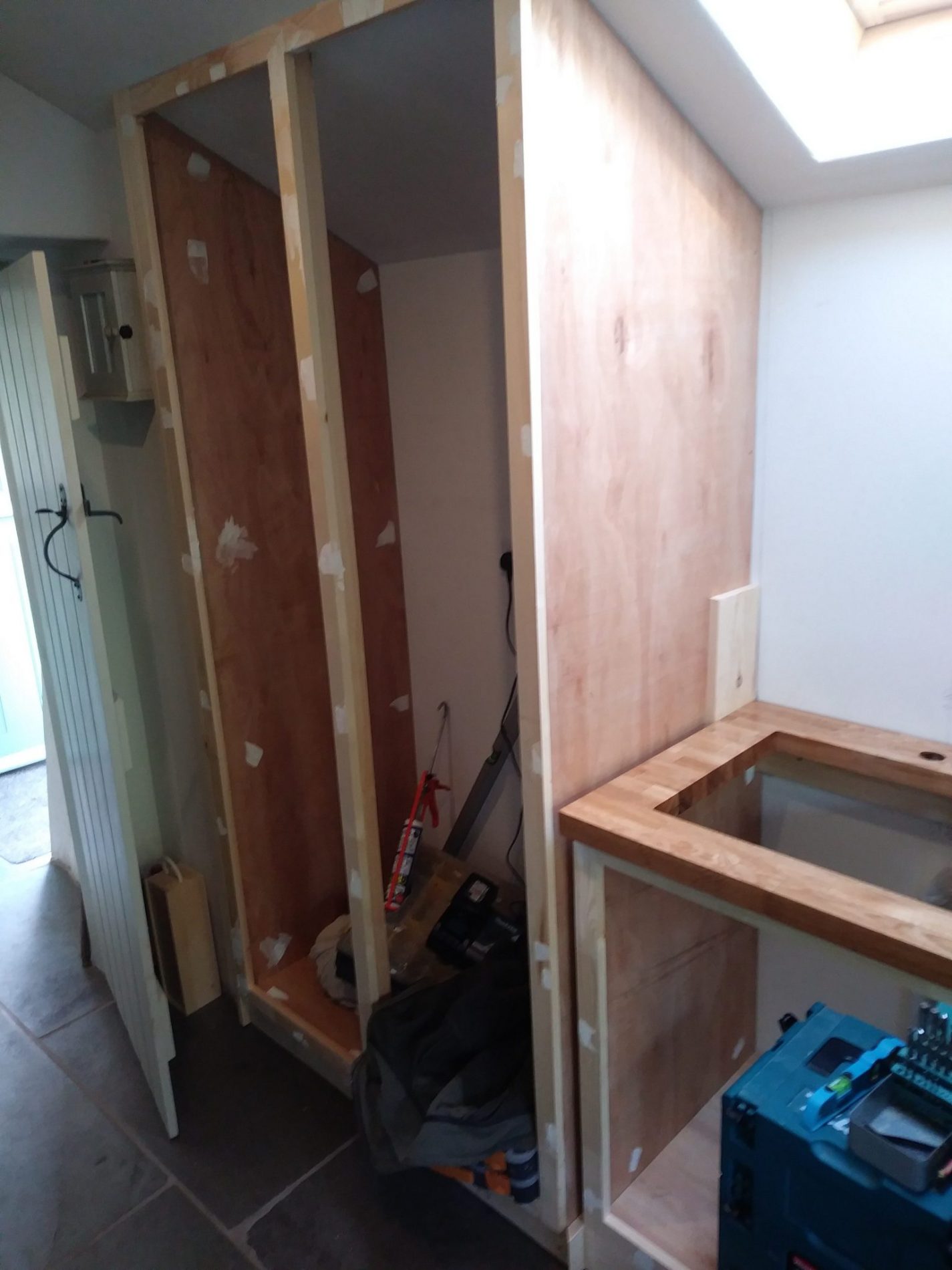
This shows the utility room build in progress - this is the outer frame of the larder cupboard
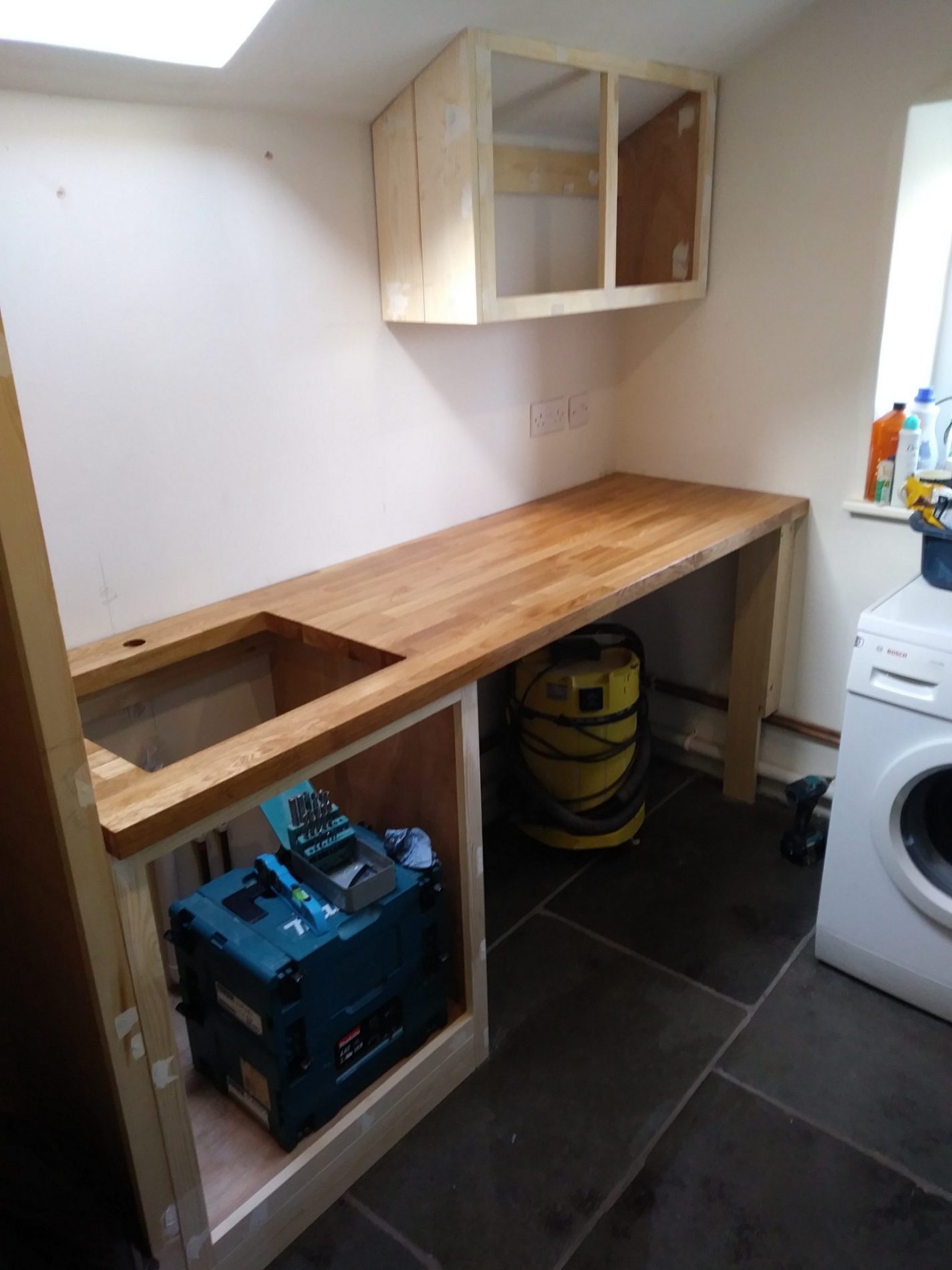
This shows the utility room build in progress - here you can see the worktop where the sink was fitted
Super High Gloss Lacquered Kitchen
Peter Robinson Installations recently completed this super high gloss polyester lacquered door kitchen in Monmouthshire.
Super high gloss bespoke kitchen installation
Peter Robinson Installations designed and installed this kitchen to maximise the use of space in this small kitchen in Monmouth. The kitchen was finished in a bespoke grey colour with high gloss lacquered doors and super high gloss decorative ends.
To prevent the kitchen area looking too busy many of the appliances were integrated including fridge, freezer, dishwasher and microwave. The high pressure laminate worktops and matching upstands neatly finished off the kitchen and aided the spacious look with their seamless finishes. To maximise space use within the kitchen area a large pull out storage system was added ad the drawers under the sink were also fully functional.
All of the units fitted were made to a bespoke size and they were all hinged upwards with soft close and option hinges.
The kitchen was finished with matching grey Kardine flooring.
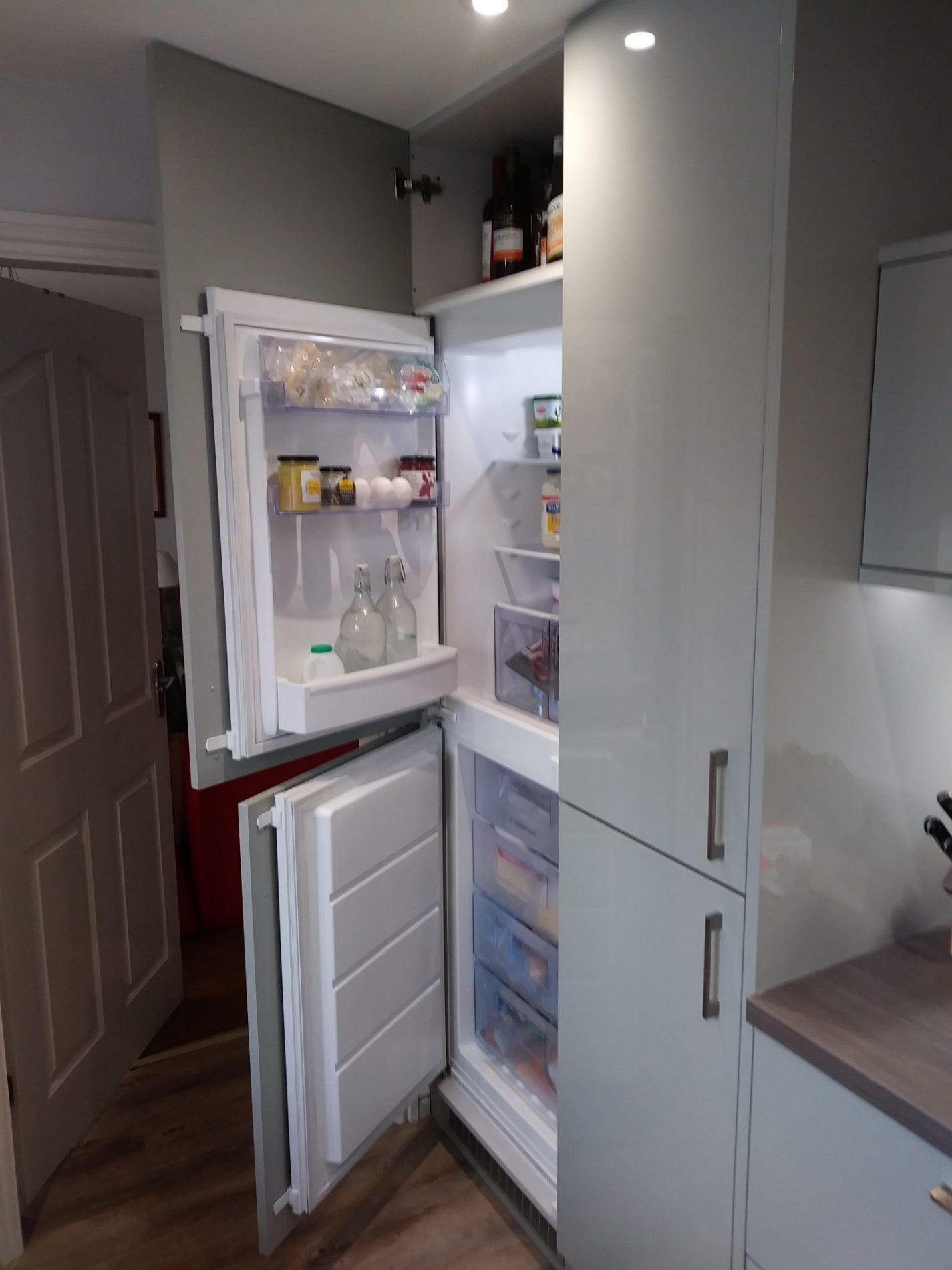
Integrated appliances retained a minimal finish in this gorgeous high gloss kitchen in Monmouth.
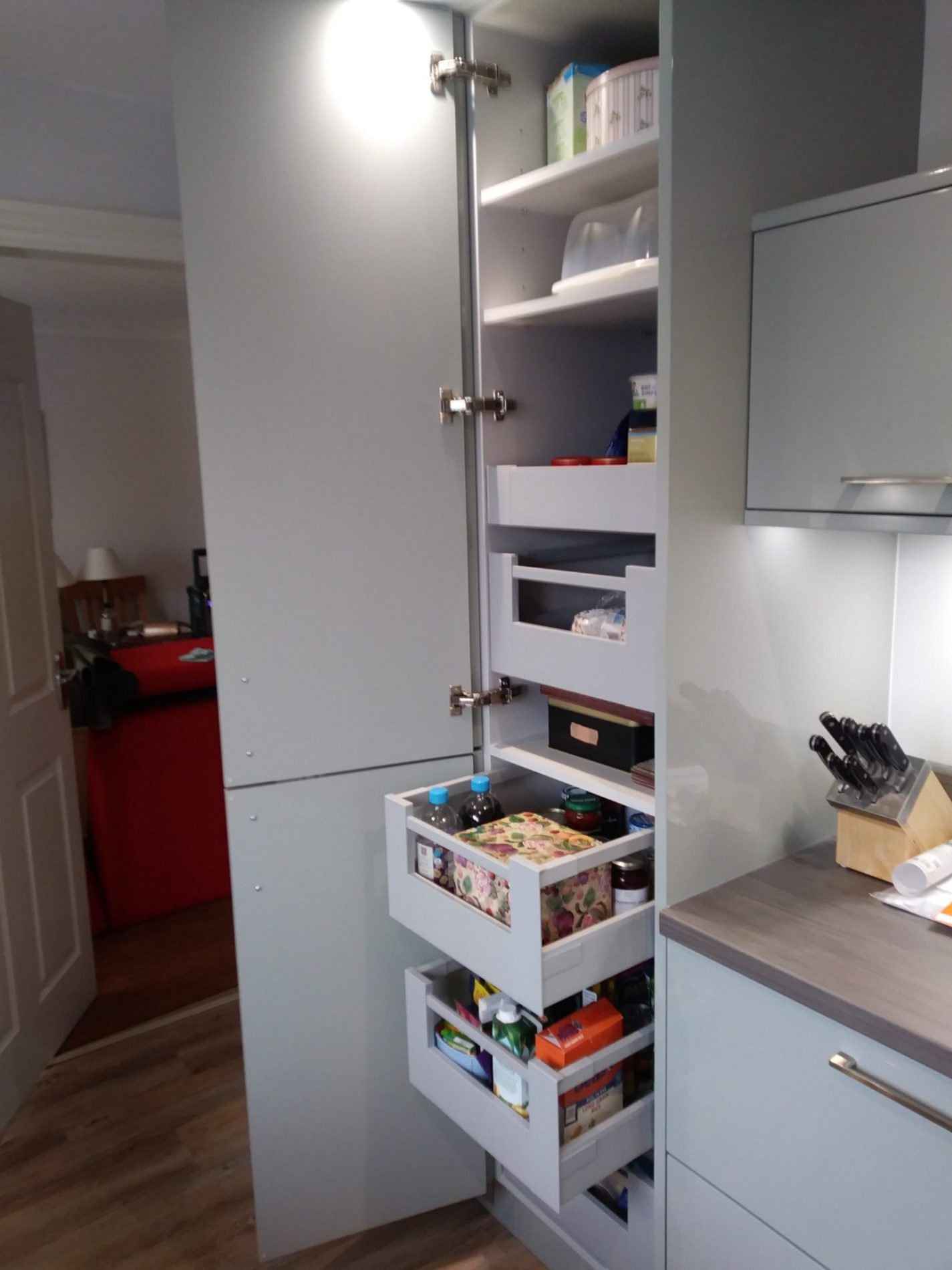
Peter Robinson Installations added this pull out storage system to maximise the available storage space in this small kitchen.
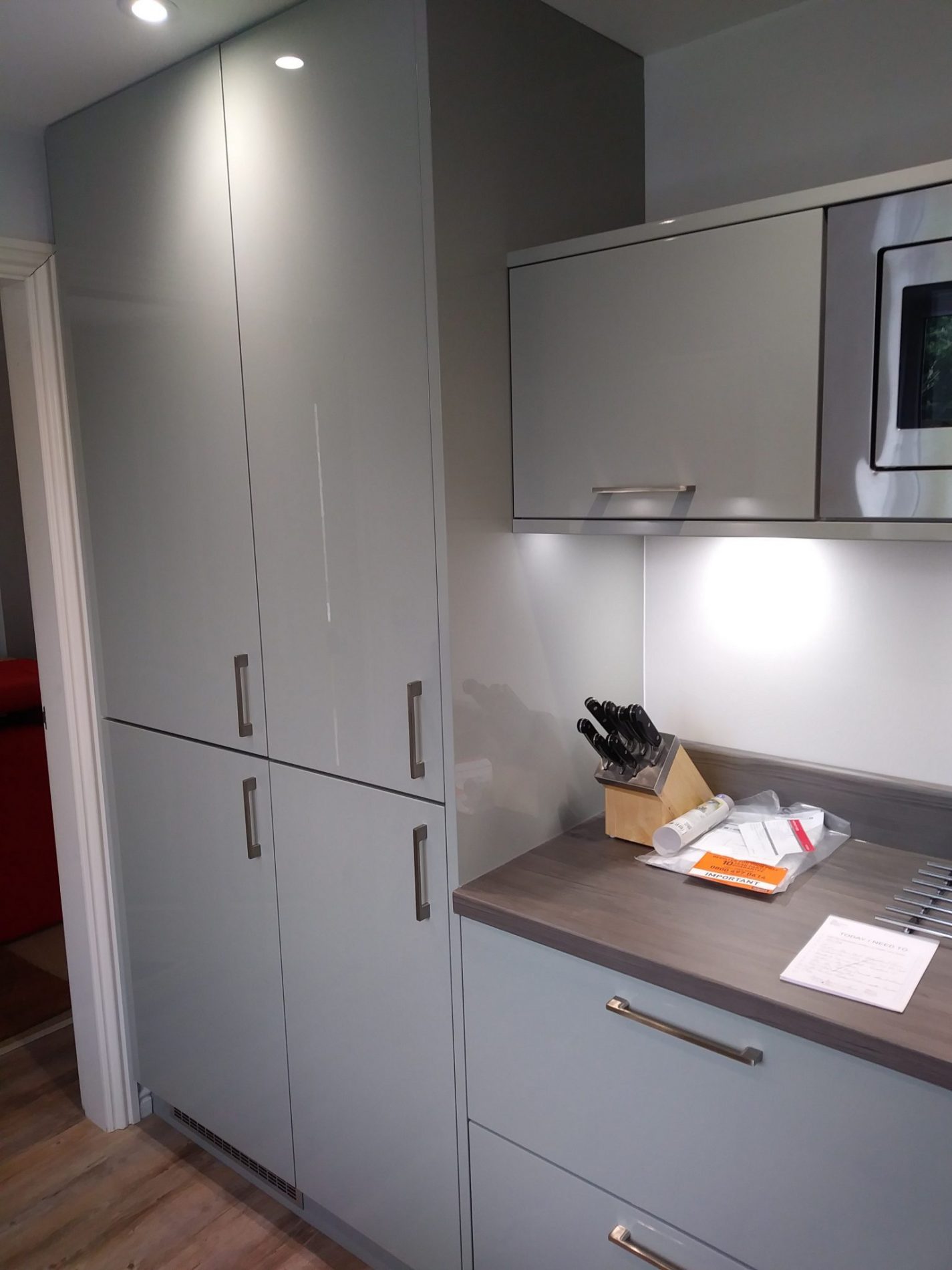
Closed view of integrated fridge freezer and storage cupboard
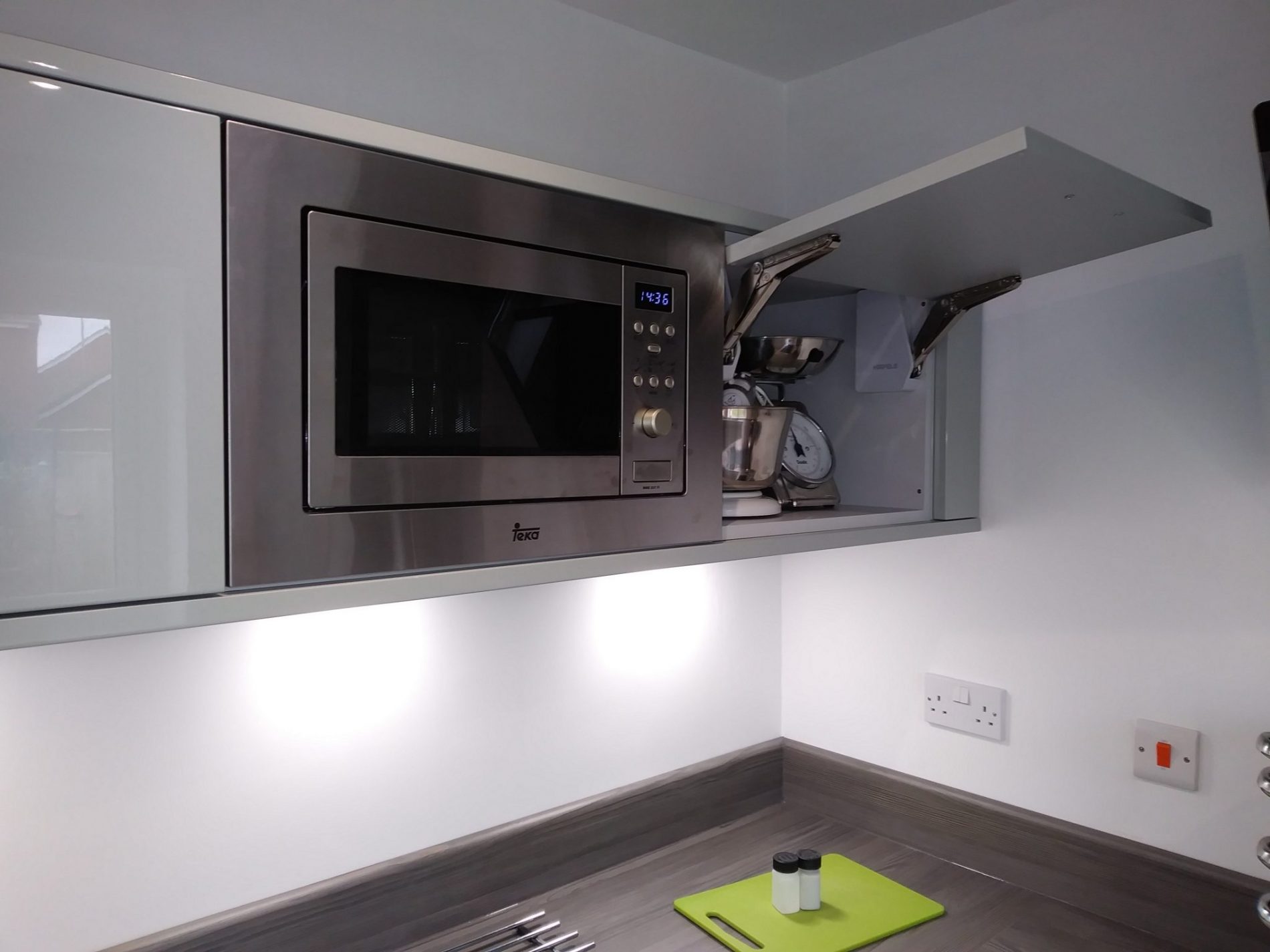
Wall mounted units with lift up doors and fitted microwave. All the cupboards were bespoke made to specific sizes
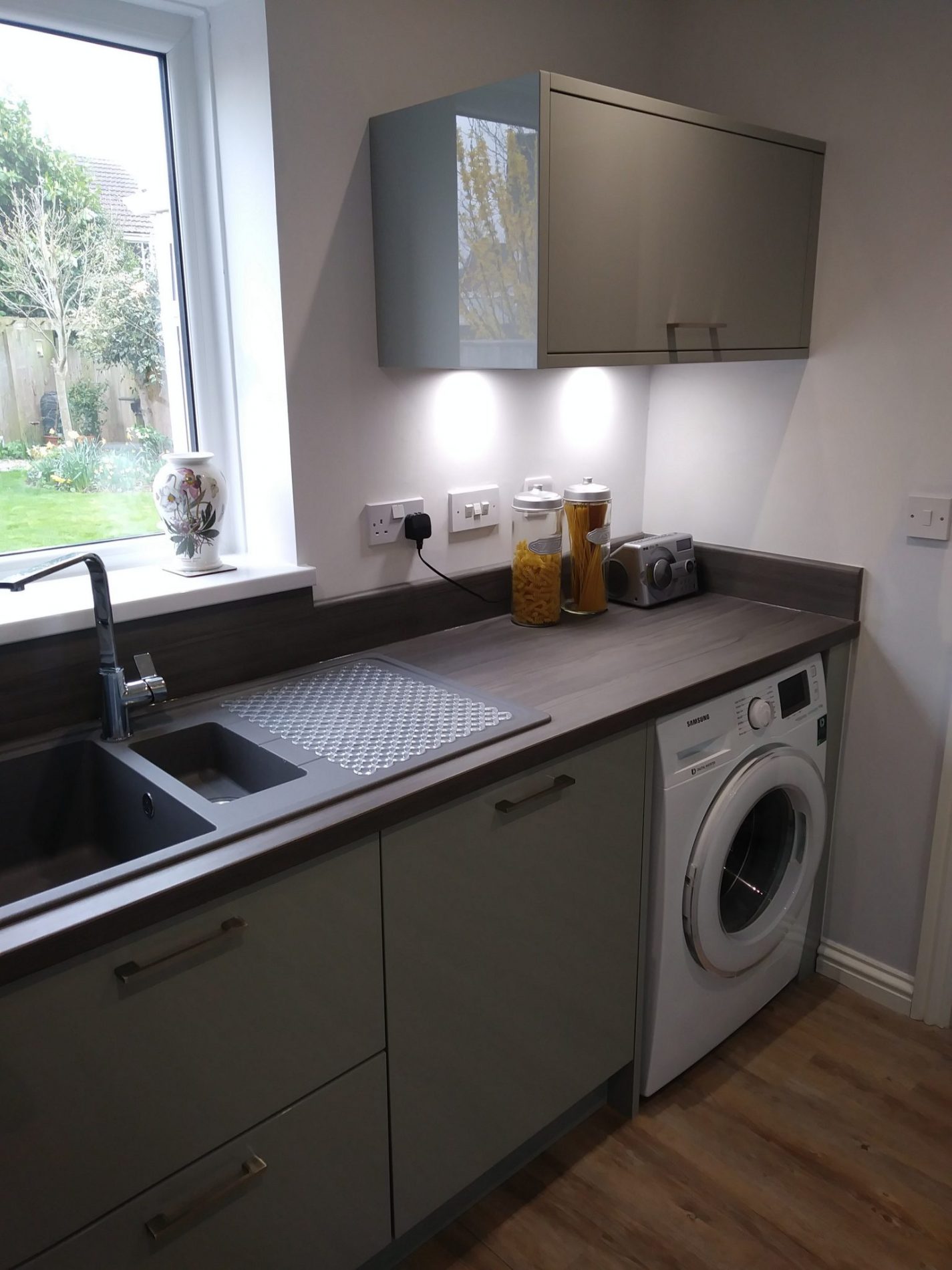
Wall mounted cupboards and grey worktops with uprisers
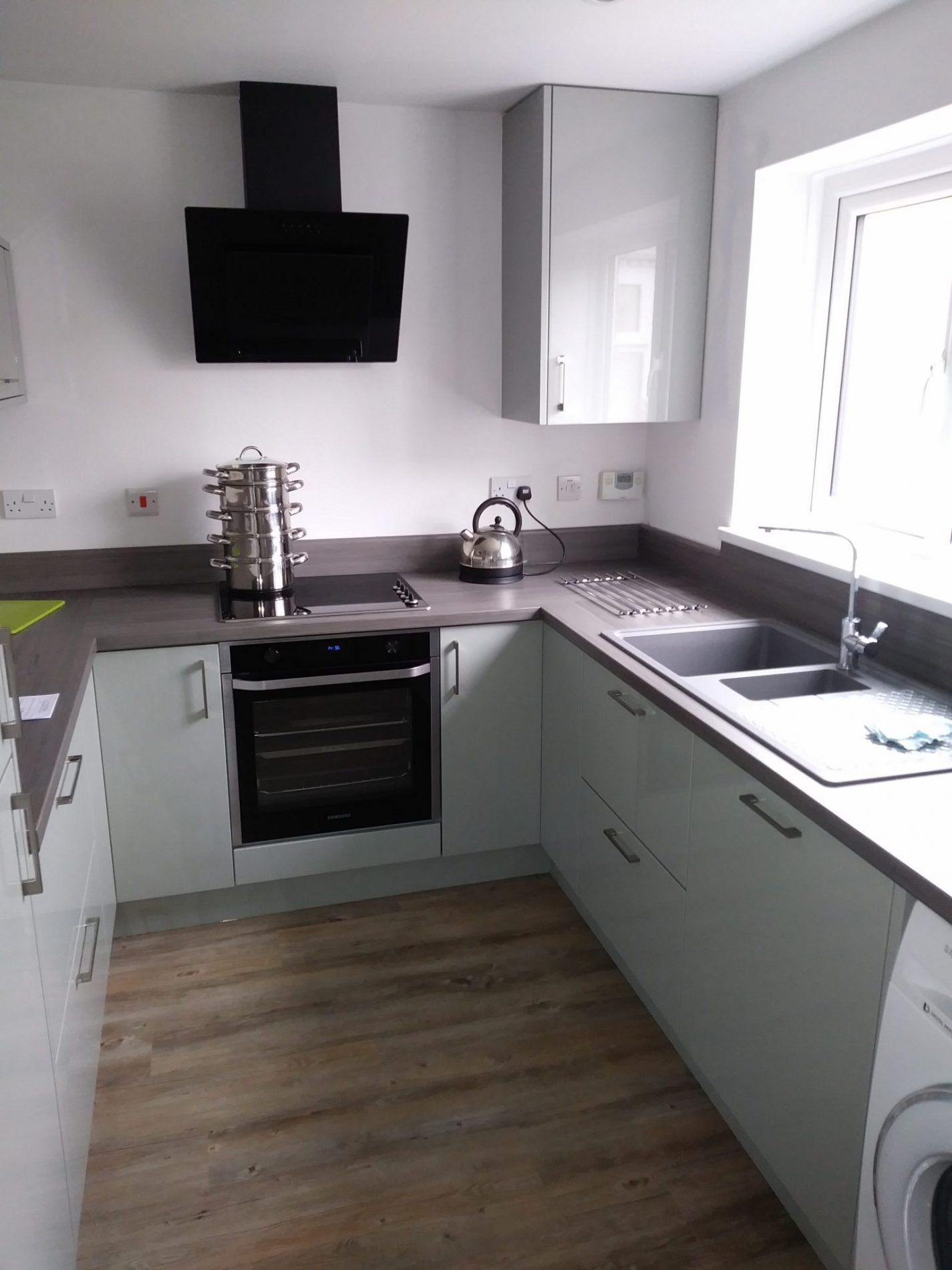
Mint green and grey high gloss kitchen with integrated appliances and induction hob
Fitted bedroom furniture completed in Llandogo
Peter Robinson Installations recently created this stunning run of fitted bedroom furniture – wardrobes with matching bedside shelves in Llandogo, Monmouthshire.
Fitted Bedroom Furniture
Peter Robinson Installations recently created this stunning run of fitted bedroom wardrobes with matching bedside cabinets in Llandogo, Monmouthshire.
The custom height units were built to fit the two different ceiling heights in the room. The individual doors were specifically made narrow so they could open easily beside the bed to give full access without striking the side of the bed.
The doors were finished with a grey wrapped vinyl and furnished with sleek, silver handles. Matching bedside shelving was made and mounted to each side of the bed.
